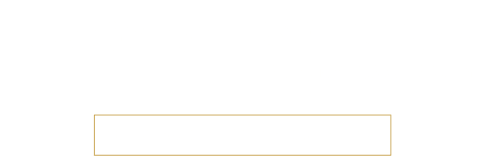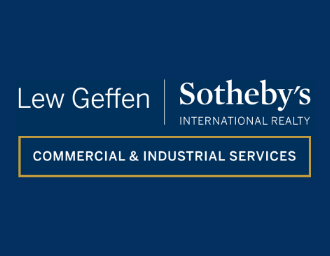410m² Warehouse For Sale in Maitland
R4,500,000
20 Maitland Business Park
Web Ref
SC1880
Warehouse for sale in sought after Business Park
Prime Warehouse Space in Maitland Business Park – 410m²
Conveniently situated just off Voortrekker Road, this 410m² warehouse is located in the highly sought-after Maitland Business Park, offering excellent accessibility and secure premises for your business operations.
The unit features a large roller shutter door providing easy access to the spacious warehouse floor, ideal for storage, distribution, or light manufacturing. The ground floor includes a welcoming reception area, kitchenette, and bathroom facilities for staff and visitors.
Upstairs, the 143m² fully air-conditioned mezzanine level comprises multiple offices and a large boardroom, perfect for administrative functions or client meetings. Additional bathroom facilities are also available on this level.
Security is a top priority, with features such as card access control, CCTV, and an alarm system. The park itself is equipped with 24-hour manned access control, ensuring peace of mind around the clock.
This location offers excellent access to major highways and is close to public transport, making it a strategic hub for logistics and commercial activity.
Conveniently situated just off Voortrekker Road, this 410m² warehouse is located in the highly sought-after Maitland Business Park, offering excellent accessibility and secure premises for your business operations.
The unit features a large roller shutter door providing easy access to the spacious warehouse floor, ideal for storage, distribution, or light manufacturing. The ground floor includes a welcoming reception area, kitchenette, and bathroom facilities for staff and visitors.
Upstairs, the 143m² fully air-conditioned mezzanine level comprises multiple offices and a large boardroom, perfect for administrative functions or client meetings. Additional bathroom facilities are also available on this level.
Security is a top priority, with features such as card access control, CCTV, and an alarm system. The park itself is equipped with 24-hour manned access control, ensuring peace of mind around the clock.
This location offers excellent access to major highways and is close to public transport, making it a strategic hub for logistics and commercial activity.
Video
Features
Zoning
Commercial
Interior
Air Conditioning
Yes
Power (3 Phase)
Yes
Exterior
Security
Yes
Sizes
Floor Size
410m²
Maitland, Cape Town
Maitland is named after Sir Peregrine Maitland (Governor 1840's) and is a major transport hub connecting the City to the eastern suburbs as well as the hinterland. Comprised of: Full title - 125 Business/Commercial, 223 Industrial zoned properties and Sectional Title 19 Business Commercial/Business and 197 Industrial units The industrial Parks are: Maitland Park Royal Park Finpark 14th and Dapper Camp Rd Hanger 17...
More Info

























