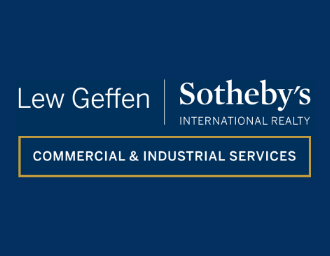R230 per m²
Roggebaai Place None None
Gross Monthly Rental
R460,920 Excl. VAT
R460,920 Excl. VAT
Lease Period
60 months
60 months
Availability
01 Apr 2026
01 Apr 2026
Entire 8th Floor – 2,004m²- Prime A-Grade Office | Roggebaai Place
Located in the heart of Cape Town’s Foreshore precinct, Roggebaai Place offers premium office space with modern finishes and exceptional accessibility. The building enjoys quick access to the N1 and N2 highways, and is within walking distance of major public transport links and key CBD amenities.
The entire 8th floor, measuring 2,004m², features a large, efficient floor plate with floor-to-ceiling windows that provide outstanding natural light and panoramic views of Table Mountain and the harbour. The space is finished to a high A-grade standard and includes open-plan work areas, private offices, meeting and training rooms, a server room, kitchen, pause areas, and modern toilets with showers.
Property Highlights:
Entire 8th floor – 2,004m²
Recently developed A-grade building
Floor-to-ceiling windows with exceptional natural light
Green Star rated energy-efficient design
Generator backup for uninterrupted power supply
Toilets and showers within the premises
Dedicated server room
Parking ratio: 4.5 bays per 100m²
Excellent access to N1 & N2 highways
Additional space available: 9th floor becoming available concurrently (2051sqm)
An excellent opportunity for tenants seeking modern, high-performance office space in a strategic Foreshore location, with the flexibility to expand into additional space as needed.
Available 1 April 2026
The entire 8th floor, measuring 2,004m², features a large, efficient floor plate with floor-to-ceiling windows that provide outstanding natural light and panoramic views of Table Mountain and the harbour. The space is finished to a high A-grade standard and includes open-plan work areas, private offices, meeting and training rooms, a server room, kitchen, pause areas, and modern toilets with showers.
Property Highlights:
Entire 8th floor – 2,004m²
Recently developed A-grade building
Floor-to-ceiling windows with exceptional natural light
Green Star rated energy-efficient design
Generator backup for uninterrupted power supply
Toilets and showers within the premises
Dedicated server room
Parking ratio: 4.5 bays per 100m²
Excellent access to N1 & N2 highways
Additional space available: 9th floor becoming available concurrently (2051sqm)
An excellent opportunity for tenants seeking modern, high-performance office space in a strategic Foreshore location, with the flexibility to expand into additional space as needed.
Available 1 April 2026
Features
Building Name
Roggebaai Place
Zoning
Commercial
Exterior
Security
No
Parking Bays
Parking Ratio
4.5 bays / 100m²
Sizes
Floor Size
2,004m²
STREET MAP
STREET VIEW











































