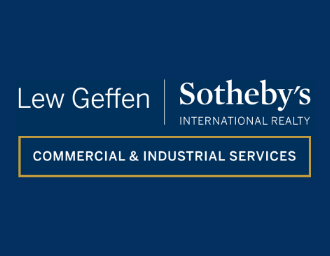945m² Warehouse To Let in Observatory
R105 per m²
14 St Michaels Park
Web Ref
SC1783
Gross Monthly Rental
R99,225 Excl. VAT
Lease Period
36 months
Availability
Immediately
Versatile 945sqm Unit in Secure Park – Ideal for Light Industrial or Training Facility Use
This dynamic 945sqm commercial property, located in the well-established St Michael’s Park in Observatory, offers a versatile workspace perfectly suited to a range of business types, including light industrial operations, training facilities, call centres, design studios, distribution hubs, and offices.
Key Features:
Total Area: 945sqm
Power Supply: 400 amps of 3-phase electricity, supplied via an on-site electrical substation with upgrade potential
Offices & Training: The air-conditioned office component includes multiple workspaces and a dedicated training facility, ideal for companies focused on staff development. Current layout includes temperature controlled areas in warehouse.
Flooring: Parquet flooring throughout the office area adds warmth and character
Warehouse Access: Drive-in access via Howe Street with a container-height roller shutter door and vehicular ramp, enabling seamless loading/unloading.
Visibility & Access: Prominent street-facing exposure onto St Michaels Road, with secure pedestrian access through an intercom-controlled gate
Self-Contained: Includes its own ablution facilities (separate for warehouse and office), plus a kitchenette
Security: Located in a secure business park with remote-controlled gates, intercom access, and on-site security after hours and on weekends
Parking:
2 x Reserved parking bays
11 x Secure parking bays available at R850/bay ex VAT
Strategic Location Benefits:
Centrally positioned with quick access to the N1 and N2 via the M5
3-minute walk from Observatory railway station, enhancing staff and client accessibility
With its high-power capacity, functional layout, and excellent accessibility, this unit offers an ideal base for training centres, production, or service-related operations in need of a centrally located and future-ready facility.
Key Features:
Total Area: 945sqm
Power Supply: 400 amps of 3-phase electricity, supplied via an on-site electrical substation with upgrade potential
Offices & Training: The air-conditioned office component includes multiple workspaces and a dedicated training facility, ideal for companies focused on staff development. Current layout includes temperature controlled areas in warehouse.
Flooring: Parquet flooring throughout the office area adds warmth and character
Warehouse Access: Drive-in access via Howe Street with a container-height roller shutter door and vehicular ramp, enabling seamless loading/unloading.
Visibility & Access: Prominent street-facing exposure onto St Michaels Road, with secure pedestrian access through an intercom-controlled gate
Self-Contained: Includes its own ablution facilities (separate for warehouse and office), plus a kitchenette
Security: Located in a secure business park with remote-controlled gates, intercom access, and on-site security after hours and on weekends
Parking:
2 x Reserved parking bays
11 x Secure parking bays available at R850/bay ex VAT
Strategic Location Benefits:
Centrally positioned with quick access to the N1 and N2 via the M5
3-minute walk from Observatory railway station, enhancing staff and client accessibility
With its high-power capacity, functional layout, and excellent accessibility, this unit offers an ideal base for training centres, production, or service-related operations in need of a centrally located and future-ready facility.
Video
Features
Zoning
Commercial
Interior
Air Conditioning
Yes
Power (3 Phase)
Yes
Power (Amps)
400
Exterior
Security
Yes
Parking Bays
Open Parkings
13
Sizes
Floor Size
945m²
Extras
Air Conditioner






















