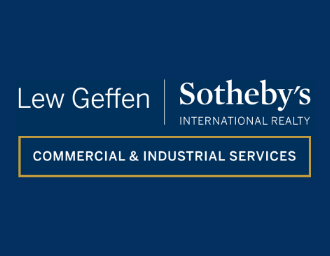R180 per m²
Gross Monthly Rental
R88,200 Excl. VAT
R88,200 Excl. VAT
Lease Period
36 months
36 months
Availability
Immediately
Immediately
Prime 490m² Office Space to Let – 4 Silverwood Close, Steenberg Office Park
Prime 490m² Office Space to Let – 4 Silverwood Close, Steenberg Office Park
There is the option to break the office into 2 smaller spaces, measuring 196sqm and 294sqm
Position your business for success in this exceptional 490m² office space located in the sought-after Steenberg Office Park. Situated at 4 Silverwood Close, this premium-grade workspace offers the perfect balance between professionalism, convenience, and natural beauty — all just minutes from the Claremont/Newlands CBD.
Designed with functionality and elegance in mind, the layout includes:
A welcoming reception area
Large boardroom directly off the entrance
Multiple meeting rooms and executive offices — several with direct access to a stunning outdoor terrace
A central open-plan work area ideal for team collaboration
Dedicated kitchen and canteen space for staff comfort
The expansive terrace is a true highlight — boasting panoramic views of the lush landscaped gardens and surrounding mountains, offering an inspiring setting for informal meetings or quiet reflection.
Additional Features:
High-speed fibre connectivity
Ample parking: Open and basement bays available
Secure, landscaped business park with easy access to the M3 highway
Close proximity to shopping centres, top schools, and other key amenities
This is an outstanding opportunity for businesses looking to elevate their workspace in a tranquil yet accessible location.
All prices quoted are exclusive of VAT. (E&OE). Sotheby's International Realty Commercial is registered with the PPRA.
There is the option to break the office into 2 smaller spaces, measuring 196sqm and 294sqm
Position your business for success in this exceptional 490m² office space located in the sought-after Steenberg Office Park. Situated at 4 Silverwood Close, this premium-grade workspace offers the perfect balance between professionalism, convenience, and natural beauty — all just minutes from the Claremont/Newlands CBD.
Designed with functionality and elegance in mind, the layout includes:
A welcoming reception area
Large boardroom directly off the entrance
Multiple meeting rooms and executive offices — several with direct access to a stunning outdoor terrace
A central open-plan work area ideal for team collaboration
Dedicated kitchen and canteen space for staff comfort
The expansive terrace is a true highlight — boasting panoramic views of the lush landscaped gardens and surrounding mountains, offering an inspiring setting for informal meetings or quiet reflection.
Additional Features:
High-speed fibre connectivity
Ample parking: Open and basement bays available
Secure, landscaped business park with easy access to the M3 highway
Close proximity to shopping centres, top schools, and other key amenities
This is an outstanding opportunity for businesses looking to elevate their workspace in a tranquil yet accessible location.
All prices quoted are exclusive of VAT. (E&OE). Sotheby's International Realty Commercial is registered with the PPRA.
Features
Zoning
Commercial
Interior
Air Conditioning
Yes
Exterior
Security
Yes
Parking Bays
Open Parkings
7
Basement Parkings
4
Sizes
Floor Size
490m²
STREET MAP
STREET VIEW










































