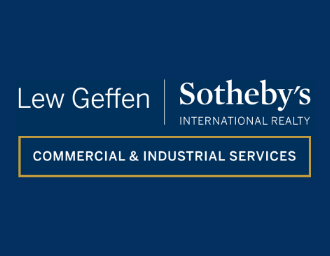533m² Office To Let in Woodstock
R180 per m²
9 Caxton Street
Web Ref
SC2076
Gross Monthly Rental
R102,940 Excl. VAT
Lease Period
36 months
Availability
01 Dec 2025
533sqm Modern Workspace -9 Caxton Street
9 Caxton Street | Workspace Designed to Inspire
Bright. Modern. Versatile.
Step into a workspace designed to inspire collaboration and creativity. This ground-floor, open-plan office at 9 Caxton Street offers a contemporary, light-filled environment enhanced by lush cascading greenery from the building’s central atrium — creating a refreshing balance between productivity and wellbeing.
Whether you’re a growing business, a dynamic creative team, or a startup seeking a professional base, this space provides the flexibility to adapt and thrive.
Property Options
Option 1: Full premises leased as one unit
Option 2: Subdivision into two smaller units
Available from: 1 December 2025
Unit 301 533 m² & Balcony 78 m² - made up of:
Unit 301A 284 m² with Balcony of 35 m²
Unit 301B 249 m² with Balcony of 43 m²
Building Overview
Once a factory and printing press, 9 Caxton Street was redeveloped in 2017/18 into a modern commercial landmark. Its bold façade — featuring steel cladding and distinctive Rhino cutouts — celebrates industrial heritage through a contemporary lens.
Inside, you’ll find:
A striking full-height atrium filled with natural light
Rooftop terraces offering panoramic Table Mountain views
A fifth-floor canteen and shared collaboration spaces
The building spans 3,917m² of office space with 55 parking bays, and is home to the headquarters of Rhino Africa Safaris.
Location
Ideally located near Cape Town’s CBD, 9 Caxton Street offers quick access to both the N1 and N2 highways, as well as nearby public transport routes — making commuting easy for your team and clients.
Key Features
Spacious boardroom – perfect for meetings and presentations
Private balcony spaces for relaxation or informal catch-ups
Contemporary kitchen – sleek, functional, and convenient
Green atrium environment that promotes focus and wellbeing
Rooftop terraces with breathtaking city and mountain views
Why 9 Caxton Street
More than just an office, 9 Caxton Street (affectionately known as “The Rhino Building”) offers a vibrant, collaborative workspace designed for teams who value creativity, functionality, and inspiration.
Bright. Modern. Versatile.
Step into a workspace designed to inspire collaboration and creativity. This ground-floor, open-plan office at 9 Caxton Street offers a contemporary, light-filled environment enhanced by lush cascading greenery from the building’s central atrium — creating a refreshing balance between productivity and wellbeing.
Whether you’re a growing business, a dynamic creative team, or a startup seeking a professional base, this space provides the flexibility to adapt and thrive.
Property Options
Option 1: Full premises leased as one unit
Option 2: Subdivision into two smaller units
Available from: 1 December 2025
Unit 301 533 m² & Balcony 78 m² - made up of:
Unit 301A 284 m² with Balcony of 35 m²
Unit 301B 249 m² with Balcony of 43 m²
Building Overview
Once a factory and printing press, 9 Caxton Street was redeveloped in 2017/18 into a modern commercial landmark. Its bold façade — featuring steel cladding and distinctive Rhino cutouts — celebrates industrial heritage through a contemporary lens.
Inside, you’ll find:
A striking full-height atrium filled with natural light
Rooftop terraces offering panoramic Table Mountain views
A fifth-floor canteen and shared collaboration spaces
The building spans 3,917m² of office space with 55 parking bays, and is home to the headquarters of Rhino Africa Safaris.
Location
Ideally located near Cape Town’s CBD, 9 Caxton Street offers quick access to both the N1 and N2 highways, as well as nearby public transport routes — making commuting easy for your team and clients.
Key Features
Spacious boardroom – perfect for meetings and presentations
Private balcony spaces for relaxation or informal catch-ups
Contemporary kitchen – sleek, functional, and convenient
Green atrium environment that promotes focus and wellbeing
Rooftop terraces with breathtaking city and mountain views
Why 9 Caxton Street
More than just an office, 9 Caxton Street (affectionately known as “The Rhino Building”) offers a vibrant, collaborative workspace designed for teams who value creativity, functionality, and inspiration.
Features
Zoning
Commercial
Exterior
Security
No
Sizes
Floor Size
533m²



































