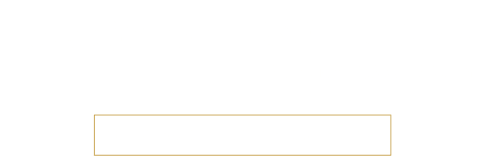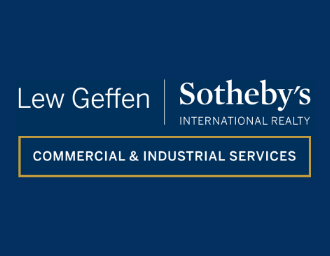186m² Office To Let in Century City
R220 per m²
3 The Pavillion
Web Ref
SC962
Gross Monthly Rental
R37,200 Excl. VAT
Lease Period
36 months
Availability
01 Apr 2026
The Pavillion
Commercial Property Listing: Prime Office Space at The Pavilion
Location: The Pavilion, Century City
Size: 186 sqm
Availability:
Discover the perfect office space at The Pavilion, offering a blend of modern convenience and natural charm. This 186 square meter ground-floor office is located in the heart of Century City, adjacent to the vibrant Pavilion grass area, a hub for community activities such as food markets and open-air cinemas.
Key Features:
Inviting Reception Area: Make a lasting impression on your clients and visitors with a welcoming reception.
Well-Sized Kitchen: A convenient kitchen space for your team's daily needs.
Boardroom: A dedicated space for meetings and brainstorming sessions.
Office Area: Includes a separate office area for privacy and focus.
Open-Plan Layout: Versatile space to customize according to your business needs.
Parking: Enjoy direct access to both basement and open bay parking. 2 hour free parking available for clients,
Shared Bathroom Facilities: Conveniently located within The Pavilion.
The building is equipped with a back up generator
Amenities:
The Clubhouse Restaurant: Perfect for light meals or as a venue for business functions.
Scenic Canals and Walkways: Situated along picturesque canals, offering a serene environment for breaks and client interactions.
Proximity to Canal Walk Shopping Centre: A short walk to various restaurants and retail options.
Public Transport Access: Close to the MyCiti bus route, making commuting easy for employees and clients alike.
Contact us today to schedule a viewing!
All prices quoted are exclusive of VAT. (E&OE). Sotheby's International Realty Commercial is registered with the PPRA.
Location: The Pavilion, Century City
Size: 186 sqm
Availability:
Discover the perfect office space at The Pavilion, offering a blend of modern convenience and natural charm. This 186 square meter ground-floor office is located in the heart of Century City, adjacent to the vibrant Pavilion grass area, a hub for community activities such as food markets and open-air cinemas.
Key Features:
Inviting Reception Area: Make a lasting impression on your clients and visitors with a welcoming reception.
Well-Sized Kitchen: A convenient kitchen space for your team's daily needs.
Boardroom: A dedicated space for meetings and brainstorming sessions.
Office Area: Includes a separate office area for privacy and focus.
Open-Plan Layout: Versatile space to customize according to your business needs.
Parking: Enjoy direct access to both basement and open bay parking. 2 hour free parking available for clients,
Shared Bathroom Facilities: Conveniently located within The Pavilion.
The building is equipped with a back up generator
Amenities:
The Clubhouse Restaurant: Perfect for light meals or as a venue for business functions.
Scenic Canals and Walkways: Situated along picturesque canals, offering a serene environment for breaks and client interactions.
Proximity to Canal Walk Shopping Centre: A short walk to various restaurants and retail options.
Public Transport Access: Close to the MyCiti bus route, making commuting easy for employees and clients alike.
Contact us today to schedule a viewing!
All prices quoted are exclusive of VAT. (E&OE). Sotheby's International Realty Commercial is registered with the PPRA.
Video
Features
Zoning
Commercial
Interior
Air Conditioning
Yes
Exterior
Security
Yes
Parking Bays
Open Parkings
3
Basement Parkings
5
Sizes
Floor Size
186m²



























