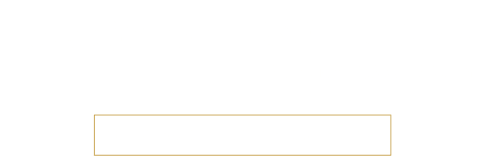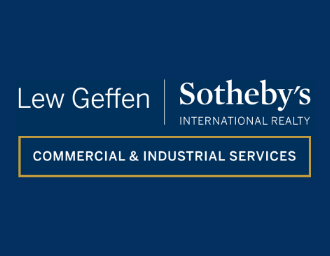1,753m² Office To Let in Century City
R220 per m²
1A CENTURY BOULEVARD
Web Ref
SC1944
Gross Monthly Rental
R385,660 Excl. VAT
Lease Period
60 months
Availability
01 Nov 2025
PRIME OFFICE SPACE TO LET IN CENTURY CITY
This prestigious commercial building offers unmatched visibility, directly overlooking the N1 Highway, ensuring high exposure for your brand with excellent signage opportunities on the exterior. Located within a secure 24-hour guarded office park, the premises boast cutting-edge security features, including biometric fingerprint and tag access control systems for both the building and the unit.
Awarded a 4-Star Green Rating, this environmentally sustainable building significantly reduces utility expenses and includes a backup generator for uninterrupted operations. Recently renovated, the premises feature a modern and professional aesthetic that enhances your corporate image and provides a welcoming environment for clients and staff alike.
Accessibility is a key benefit: lift access throughout the building, communal male/female and disabled bathrooms, and wheelchair-friendly design ensure comfort for all users. The building’s location is extremely convenient—just 200 metres from the N1 off-ramp, close to public transport routes, and situated near the business park’s main entrance.
The unit itself offers a fully functional, versatile layout ideal for corporate operations. It includes open-plan areas, private offices, multiple boardrooms and meeting rooms, a server room, a fully equipped canteen.
Key Features:
• Dual entrances for optimal staff flow and time efficiency
• High-speed fibre internet and central/split-unit air conditioning
• Existing quality fit-out saves on tenant installation costs
• On-site building manager
• Basement and open parking options (4 bays/100m²), with expansion potential
Ideal for established corporates seeking premium space in a landmark location.
Contact Geoff to arrange a viewing.
Awarded a 4-Star Green Rating, this environmentally sustainable building significantly reduces utility expenses and includes a backup generator for uninterrupted operations. Recently renovated, the premises feature a modern and professional aesthetic that enhances your corporate image and provides a welcoming environment for clients and staff alike.
Accessibility is a key benefit: lift access throughout the building, communal male/female and disabled bathrooms, and wheelchair-friendly design ensure comfort for all users. The building’s location is extremely convenient—just 200 metres from the N1 off-ramp, close to public transport routes, and situated near the business park’s main entrance.
The unit itself offers a fully functional, versatile layout ideal for corporate operations. It includes open-plan areas, private offices, multiple boardrooms and meeting rooms, a server room, a fully equipped canteen.
Key Features:
• Dual entrances for optimal staff flow and time efficiency
• High-speed fibre internet and central/split-unit air conditioning
• Existing quality fit-out saves on tenant installation costs
• On-site building manager
• Basement and open parking options (4 bays/100m²), with expansion potential
Ideal for established corporates seeking premium space in a landmark location.
Contact Geoff to arrange a viewing.
Floorplans
Zoom Out
Zoom In
Close
Features
Zoning
Commercial
Exterior
Security
No
Sizes
Floor Size
1,753m²






















