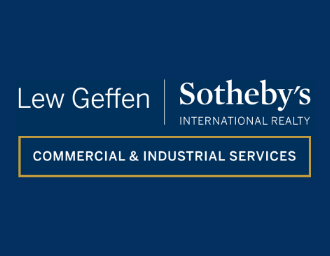R189 per m²
Gross Monthly Rental
R91,476 Excl. VAT
R91,476 Excl. VAT
Lease Period
36 months
36 months
Availability
01 Mar 2026
01 Mar 2026
Prime Office Spaces to Let at Nordic Park, Century City. Available March 2026
Prime Office Spaces to Let at Nordic Park, Century City
Size: 484 m² | Location: 1st Floor and Penthouse, Nordic Park, Century City
Situated along the picturesque canals and walkways of Century City, 484 m² of first-floor and penthouse office offers a modern and professional environment in the highly sought-after Nordic Park development. Made up of 3 office spaces: 317sqm of Executive Office Space, 36sqm staff break area and 131sqm penthouse office space.
The building features solar panels and a generator for back up power, as well as lift access to the first floor and a trendy foyer with comfortable seating and relaxation areas
Inside the Executive Offices, a large reception area leads seamlessly to a spacious boardroom, both finished with stylish vinyl flooring. Beyond this lies a generous open-plan workspace with quality carpeting, complemented by three well-sized private offices and a dedicated server room.
A large kitchen and canteen area provide excellent staff amenities, ideal for breaks and informal meetings.
A separate office of 36sqm offers the perfect breakroom for staff.
131sqm of penthouse space offers the perfect space for meetings
Parking options: Basement bays at R1 150 and open bays at R950 per bay
44sqm of storage space at R65 per sqm
Nordic Park enjoys excellent visibility from the N1 highway and easy access to major routes. It’s also well-connected via public transport, including the MyCiTi bus route, and is just minutes from Canal Walk Shopping Centre and other Century City amenities.
The park offers 24-hour on-site security, ensuring a safe and secure working environment.
Key Features:
484m² of office space consisting of 317sqm Executive Office Space and separate offices of 36sqm and a 131sqm penthouse office
Solar panels and generator for emergency back up power
Lift access and modern communal foyer
Large reception and boardroom
Open-plan area plus 3 private offices and server room
Spacious kitchen and canteen
Separate staff break area
Penthouse suite
Basement and open parking options
Excellent visibility and accessibility
Close to Canal Walk and public transport
24-hour security
All prices quoted are exclusive of VAT. (E&OE). Sotheby's International Realty Commercial is registered with the PPRA.
Size: 484 m² | Location: 1st Floor and Penthouse, Nordic Park, Century City
Situated along the picturesque canals and walkways of Century City, 484 m² of first-floor and penthouse office offers a modern and professional environment in the highly sought-after Nordic Park development. Made up of 3 office spaces: 317sqm of Executive Office Space, 36sqm staff break area and 131sqm penthouse office space.
The building features solar panels and a generator for back up power, as well as lift access to the first floor and a trendy foyer with comfortable seating and relaxation areas
Inside the Executive Offices, a large reception area leads seamlessly to a spacious boardroom, both finished with stylish vinyl flooring. Beyond this lies a generous open-plan workspace with quality carpeting, complemented by three well-sized private offices and a dedicated server room.
A large kitchen and canteen area provide excellent staff amenities, ideal for breaks and informal meetings.
A separate office of 36sqm offers the perfect breakroom for staff.
131sqm of penthouse space offers the perfect space for meetings
Parking options: Basement bays at R1 150 and open bays at R950 per bay
44sqm of storage space at R65 per sqm
Nordic Park enjoys excellent visibility from the N1 highway and easy access to major routes. It’s also well-connected via public transport, including the MyCiTi bus route, and is just minutes from Canal Walk Shopping Centre and other Century City amenities.
The park offers 24-hour on-site security, ensuring a safe and secure working environment.
Key Features:
484m² of office space consisting of 317sqm Executive Office Space and separate offices of 36sqm and a 131sqm penthouse office
Solar panels and generator for emergency back up power
Lift access and modern communal foyer
Large reception and boardroom
Open-plan area plus 3 private offices and server room
Spacious kitchen and canteen
Separate staff break area
Penthouse suite
Basement and open parking options
Excellent visibility and accessibility
Close to Canal Walk and public transport
24-hour security
All prices quoted are exclusive of VAT. (E&OE). Sotheby's International Realty Commercial is registered with the PPRA.
Features
Zoning
Commercial
Floor
1
Interior
Air Conditioning
Yes
Exterior
Security
Yes
Parking Bays
Open Parkings
10
Basement Parkings
12
Sizes
Floor Size
484m²










































