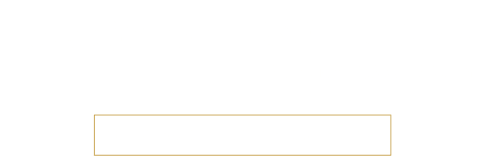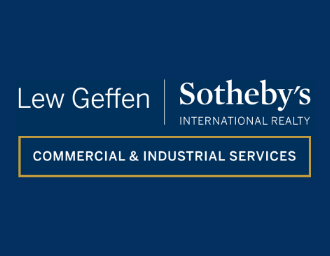2,945m² Building To Let in Blackheath Industrial
POA
A1 Arterial Industrial Park
Web Ref
SC541
Lease Period
60 months
Availability
01 Apr 2024
Newly Developed Prime Industrial Space available !
Welcome to the epitome of industrial excellence! Nestled along the bustling Stellenbosch Arterial Road lies a cutting-edge industrial development poised to revolutionize your business operations. Presenting ultra-modern, high-spec industrial units strategically located in the heart of the esteemed Blackheath industrial node.
Key Features:
24-Hour Security & Access Control: Your peace of mind is our priority with round-the-clock security measures.
Proximity to Public Transport Hubs: Seamlessly connect with major transport arteries for enhanced accessibility.
Optimal Office-to-Warehouse Ratio: Strike the perfect balance between administrative efficiency and functional warehouse space.
Ample Yard Space: Facilitating smooth logistics and maneuverability for your operations.
Fire Sprinklers: Prioritizing safety to protect your assets and personnel.
9m Minimum Eaves Height: Accommodating diverse storage and manufacturing needs.
On-Grade and Docking Height Roller Shutter Doors: Streamlining loading and unloading processes for maximum efficiency.
Versatile Solutions for Your Business Needs:
Designed to cater to a spectrum of manufacturing, storage, and logistical requirements, our units offer exciting potential for increased energy and water efficiencies, translating to lower operating costs and a greener footprint.
Flexible Unit Sizes: Whether you require a compact space or an expansive warehouse area, we offer unit sizes that vary, with the option to combine units for larger configurations, ensuring scalability and adaptability to your evolving needs.
Availability and Pricing:
Be ready to elevate your business starting April 2024!
Units are available from 2945 sqm, with 250 amps power supply.
The rental rate starts at R 76.10/sqm, with an 8% escalation annually.
Additionally, there's a service charge of R 5.90/sqm (8% escalation) and R 3.00/sqm for increases.
Secure on-site parking adds convenience and accessibility for your staff and visitors.
Don't Miss Out!
Seize this opportunity to establish your presence in a prime industrial location. Contact us today to secure your space and unlock the potential for unparalleled success.
Key Features:
24-Hour Security & Access Control: Your peace of mind is our priority with round-the-clock security measures.
Proximity to Public Transport Hubs: Seamlessly connect with major transport arteries for enhanced accessibility.
Optimal Office-to-Warehouse Ratio: Strike the perfect balance between administrative efficiency and functional warehouse space.
Ample Yard Space: Facilitating smooth logistics and maneuverability for your operations.
Fire Sprinklers: Prioritizing safety to protect your assets and personnel.
9m Minimum Eaves Height: Accommodating diverse storage and manufacturing needs.
On-Grade and Docking Height Roller Shutter Doors: Streamlining loading and unloading processes for maximum efficiency.
Versatile Solutions for Your Business Needs:
Designed to cater to a spectrum of manufacturing, storage, and logistical requirements, our units offer exciting potential for increased energy and water efficiencies, translating to lower operating costs and a greener footprint.
Flexible Unit Sizes: Whether you require a compact space or an expansive warehouse area, we offer unit sizes that vary, with the option to combine units for larger configurations, ensuring scalability and adaptability to your evolving needs.
Availability and Pricing:
Be ready to elevate your business starting April 2024!
Units are available from 2945 sqm, with 250 amps power supply.
The rental rate starts at R 76.10/sqm, with an 8% escalation annually.
Additionally, there's a service charge of R 5.90/sqm (8% escalation) and R 3.00/sqm for increases.
Secure on-site parking adds convenience and accessibility for your staff and visitors.
Don't Miss Out!
Seize this opportunity to establish your presence in a prime industrial location. Contact us today to secure your space and unlock the potential for unparalleled success.
Floorplans
Zoom Out
Zoom In
Close
Features
Zoning
Industrial
Interior
Power (3 Phase)
Yes
Exterior
Security
Yes
Sizes
Floor Size
2,945m²
Downloads
| 1705985484-2203.pdf | 1.9 MB |
| Floor plan.pdf | 601.3 kB |





















