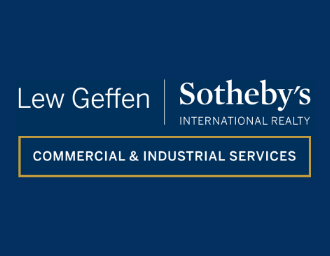7,425m² Warehouse To Let in Montague Gardens
R75 per m²
2 Montague Park
Web Ref
SC700
Gross Monthly Rental
R556,875 Excl. VAT
Lease Period
60 months
Availability
Immediately
Highly sought-after Montague Garden logistics warehouse to Let
Large logistics warehouse, measuring 7,425m², is presently available for lease in the highly sought-after Montague Gardens industrial area within Montague Park. The warehouse will be available for occupation one month after the lease agreement has been finalized. The current tenant is offering the racking and in-rack sprinkler system, which is valued at R5 million, for purchase at a price of R3.5 million, exclusive of VAT.
The warehouse component, measuring 6,134m², features four roller shutter doors at dock height, an impressive height of 10 meters to the eaves, and a robust 630 Amp three-phase power supply. Additionally, the warehouse is equipped with an ASIB-compliant in-rack sprinkler system, FM2-grade flooring, LED lighting, ablutions with showers, locker rooms, and a canteen facility. The office component, measuring 1,291m², includes a spacious open-plan office, a welcoming reception area, two boardrooms, eight executive offices, open-plan work areas, ablutions, and a kitchenette. Furthermore, a sizable yard (+/- 2,700m²) with interlink reticulation and ample covered and open staff parking is provided.
Montague Park is a contemporary and secure industrial park that is strategically located in close proximity to major road networks such as the N7 and N1 highways. This location allows for easy transportation of goods throughout the Western Cape and South Africa. The park offers 24-hour manned security, access control, and full surveillance systems, catering to logistics and light industrial operations. Additionally, the park focuses on environmental sustainability with initiatives such as water recycling and solar energy generation.
The warehouse component, measuring 6,134m², features four roller shutter doors at dock height, an impressive height of 10 meters to the eaves, and a robust 630 Amp three-phase power supply. Additionally, the warehouse is equipped with an ASIB-compliant in-rack sprinkler system, FM2-grade flooring, LED lighting, ablutions with showers, locker rooms, and a canteen facility. The office component, measuring 1,291m², includes a spacious open-plan office, a welcoming reception area, two boardrooms, eight executive offices, open-plan work areas, ablutions, and a kitchenette. Furthermore, a sizable yard (+/- 2,700m²) with interlink reticulation and ample covered and open staff parking is provided.
Montague Park is a contemporary and secure industrial park that is strategically located in close proximity to major road networks such as the N7 and N1 highways. This location allows for easy transportation of goods throughout the Western Cape and South Africa. The park offers 24-hour manned security, access control, and full surveillance systems, catering to logistics and light industrial operations. Additionally, the park focuses on environmental sustainability with initiatives such as water recycling and solar energy generation.
Floorplans
Zoom Out
Zoom In
Close
Features
Zoning
Industrial
Exterior
Security
No
Sizes
Floor Size
7,425m²
























