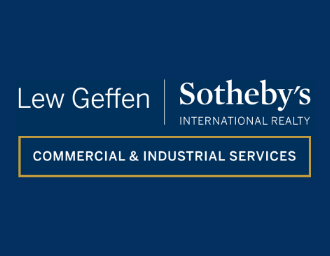FEATURED
6,075m² Warehouse To Let in Montague Park
R101 per m²
2 Montague Park
Web Ref
SC897
Gross Monthly Rental
R613,575 Excl. VAT
Lease Period
60 months
Availability
Immediately
Prime Industrial Property with Extensive Facilities
This industrial property, located at Unit 2, East Building, Montague Park, offers a comprehensive range of facilities designed to support diverse business operations. The property spans a Gross Lettable Area (GLA) of 6,075m², comprising a 5,415m² warehouse and 660m² of office space across the ground and first floors.
The warehouse is partially racked to the eaves, which reach a height of 9 meters, and is fully sprinkled for enhanced safety. It is equipped with 16 roller shutter doors, including one with a dock leveller and one with an access ramp. The property features 35-meter turning circles for super links and 5-meter cantilever canopies with lights and sprinklers, ensuring optimal functionality and convenience.
For parking, there are 4 double carports and 12 open parking bays available. The property is powered by an 800Kva 3-phase electrical supply, with electricity and water metered separately.
This prime industrial property combines functional design with essential amenities, making it an ideal choice for a wide range of industrial applications.
The warehouse is partially racked to the eaves, which reach a height of 9 meters, and is fully sprinkled for enhanced safety. It is equipped with 16 roller shutter doors, including one with a dock leveller and one with an access ramp. The property features 35-meter turning circles for super links and 5-meter cantilever canopies with lights and sprinklers, ensuring optimal functionality and convenience.
For parking, there are 4 double carports and 12 open parking bays available. The property is powered by an 800Kva 3-phase electrical supply, with electricity and water metered separately.
This prime industrial property combines functional design with essential amenities, making it an ideal choice for a wide range of industrial applications.
Floorplans
Zoom Out
Zoom In
Close
Features
Zoning
Industrial
Interior
Power (3 Phase)
Yes
Power (Amps)
800
Exterior
Security
No
Sizes
Floor Size
6,075m²














































