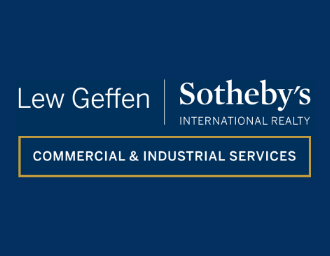5,500m² Office To Let in Cape Town City Centre
R130 per m²
Merchant House None
Web Ref
SC89
Gross Monthly Rental
R715,000 Excl. VAT
Lease Period
36 months
Availability
Immediately
Prime Business space for lease
Welcome to Merchant House - a premier commercial property located in the heart of Buitengracht Street. With an impressive rentable area of 5,500 square metres spread across 7 floors, including a penthouse with a balcony and braai area, this building is available for immediate occupancy.
With a total of 99 parking bays, including 28 within the building and an additional 71 undercover parking bays in the adjacent building, The Studios, access between the two buildings is convenient via an internal walkway on the 2nd floor.
Each floor of Merchant House offers a range of amenities, including a reception/welcome area, meeting rooms, partitioned offices or open plan floors, a kitchen/tea room, passenger and goods lifts, garage parking, and male and female toilet facilities. The rental rate ranges from R110 to R130 per square meter (excluding VAT), making it a cost-effective option for businesses looking for premium office space.
One of the key advantages of Merchant House is its ability to operate during loadshedding, thanks to two generators that power the lifts, common areas, and lights. The premises are unfurnished, allowing you to customize the space to suit your unique needs.
Don't miss out on this prime commercial property opportunity. Contact Rob for a viewing
Our building has, per floor (measuring approximately 650m²)
• Reception / welcome area
• Meeting rooms
• Partitioned offices and or Open plan floors
• Kitchen / tea room
• Passenger lift, goods lift (dual purpose passenger lift), [broad stairwell access]
• Garage parking - [R1500pm, excluding VAT)
• Toilet facilities (male and female)
• Rental between R130/m² (excluding VAT)
Two generators run the lifts, common areas and lights during loadshedding]
With a total of 99 parking bays, including 28 within the building and an additional 71 undercover parking bays in the adjacent building, The Studios, access between the two buildings is convenient via an internal walkway on the 2nd floor.
Each floor of Merchant House offers a range of amenities, including a reception/welcome area, meeting rooms, partitioned offices or open plan floors, a kitchen/tea room, passenger and goods lifts, garage parking, and male and female toilet facilities. The rental rate ranges from R110 to R130 per square meter (excluding VAT), making it a cost-effective option for businesses looking for premium office space.
One of the key advantages of Merchant House is its ability to operate during loadshedding, thanks to two generators that power the lifts, common areas, and lights. The premises are unfurnished, allowing you to customize the space to suit your unique needs.
Don't miss out on this prime commercial property opportunity. Contact Rob for a viewing
Our building has, per floor (measuring approximately 650m²)
• Reception / welcome area
• Meeting rooms
• Partitioned offices and or Open plan floors
• Kitchen / tea room
• Passenger lift, goods lift (dual purpose passenger lift), [broad stairwell access]
• Garage parking - [R1500pm, excluding VAT)
• Toilet facilities (male and female)
• Rental between R130/m² (excluding VAT)
Two generators run the lifts, common areas and lights during loadshedding]
Floorplans
Zoom Out
Zoom In
Close
Features
Building Name
Merchant House
Zoning
Mixed Use
Title
Freehold
Exterior
Security
No
Sizes
Floor Size
5,500m²
Extras
Common Toilet; Air Conditioner; Security Complex; Secure Parking; Balcony; Fibre; Lifts; Office; Contemporary; Built In Braai; Bar Counter; Visitors Parking
Downloads
| Above view.pdf | 1.8 MB |
| Building facilities.pdf | 40.9 kB |
| Floor paln 3.pdf | 296.8 kB |
| Floor plan 1.pdf | 152.6 kB |
| Floor plan 2.pdf | 355.2 kB |
| Floor plan 4.pdf | 444.5 kB |
| Floor plan 5.pdf | 408.8 kB |
| Floor plan 6.pdf | 321.5 kB |
| Floor plan 7.pdf | 307.1 kB |
| floor plan 8.pdf | 333.3 kB |
| floor plan 9.pdf | 305.2 kB |

















































