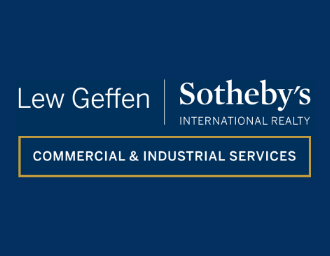UNDER OFFER
626m² Warehouse To Let in Thornton
R95 per m²
1 Thor Circle
Web Ref
SC2176
Gross Monthly Rental
R65,442 Excl. VAT
Monthly Rates
R5,972.04
Lease Period
36 months
Availability
01 Mar 2026
Lease Excludes
Basic rental R95/sqm
Rates R9.54/sqm
refuse R1.19/sqm
Rates R9.54/sqm
refuse R1.19/sqm
Available March 2026
Rare Opportunity in Thor Circle, Thornton – 626 sqm Available March 2026
A standout commercial space in the sought-after Thor Circle precinct is becoming available in March 2026. Offering 626 sqm of versatile, well-designed workspace, this property is ideal for businesses seeking a blend of office, warehousing, and excellent accessibility.
The ground floor features a reception area that leads into multiple dedicated office spaces, a boardroom, and a generous warehouse component. Additional amenities include bathrooms and a large kitchen area, enhancing day-to-day convenience. Two roller shutter doors ensure efficient loading, offloading, and overall operational flow.
The first floor offers a spacious open-plan layout complemented by dedicated office sections, a small kitchen area, and additional bathrooms, making it ideal for administrative teams or collaborative departments.
The property includes 18 secure parking bays, all located behind a remote access gate for added security and peace of mind. Its prime position offers excellent visibility onto busy Viking Way, making it ideal for businesses seeking exposure.
With easy access to major highways, and situated close to the industrial hubs of Epping and surrounding areas, the location supports seamless logistics and commuting. The property is also well-served by public transport, ensuring convenience for staff and visitors.
This is a rare find in a highly desirable industrial node—perfect for businesses looking to elevate their operations.
All prices quoted are exclusive of VAT. (E&OE). Sotheby's International Realty Commercial is registered with the PPRA.
Rental excludes utilities
A standout commercial space in the sought-after Thor Circle precinct is becoming available in March 2026. Offering 626 sqm of versatile, well-designed workspace, this property is ideal for businesses seeking a blend of office, warehousing, and excellent accessibility.
The ground floor features a reception area that leads into multiple dedicated office spaces, a boardroom, and a generous warehouse component. Additional amenities include bathrooms and a large kitchen area, enhancing day-to-day convenience. Two roller shutter doors ensure efficient loading, offloading, and overall operational flow.
The first floor offers a spacious open-plan layout complemented by dedicated office sections, a small kitchen area, and additional bathrooms, making it ideal for administrative teams or collaborative departments.
The property includes 18 secure parking bays, all located behind a remote access gate for added security and peace of mind. Its prime position offers excellent visibility onto busy Viking Way, making it ideal for businesses seeking exposure.
With easy access to major highways, and situated close to the industrial hubs of Epping and surrounding areas, the location supports seamless logistics and commuting. The property is also well-served by public transport, ensuring convenience for staff and visitors.
This is a rare find in a highly desirable industrial node—perfect for businesses looking to elevate their operations.
All prices quoted are exclusive of VAT. (E&OE). Sotheby's International Realty Commercial is registered with the PPRA.
Rental excludes utilities
Features
Zoning
Mixed Use
Interior
Air Conditioning
Yes
Power (3 Phase)
Yes
Exterior
Security
Yes
Parking Bays
Open Parkings
18
Sizes
Floor Size
626m²











































